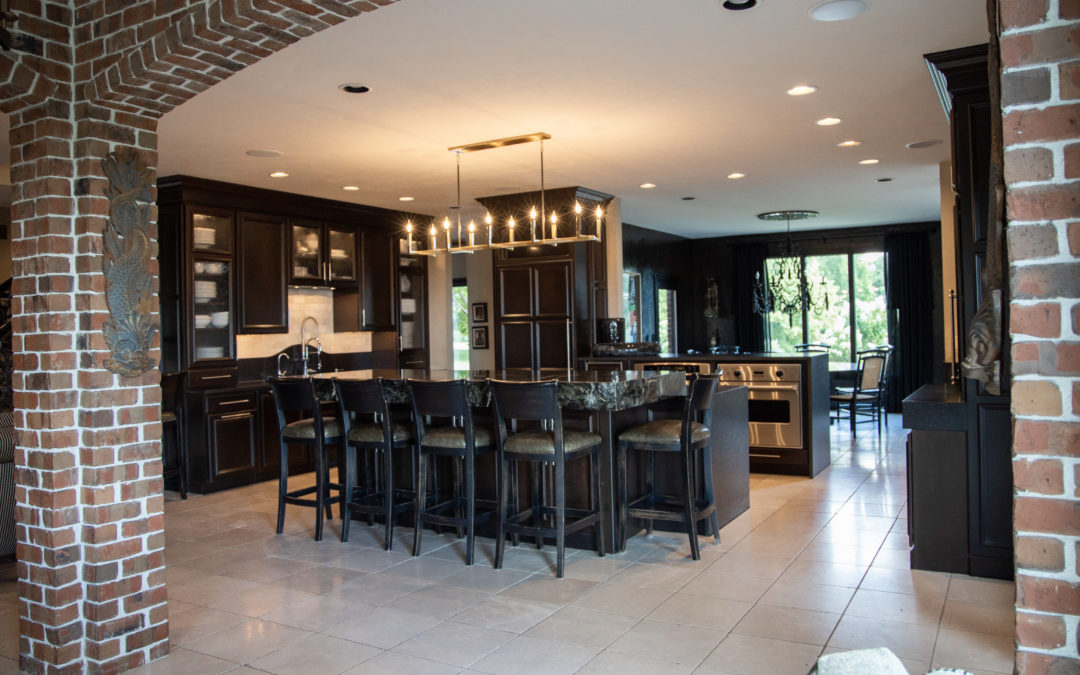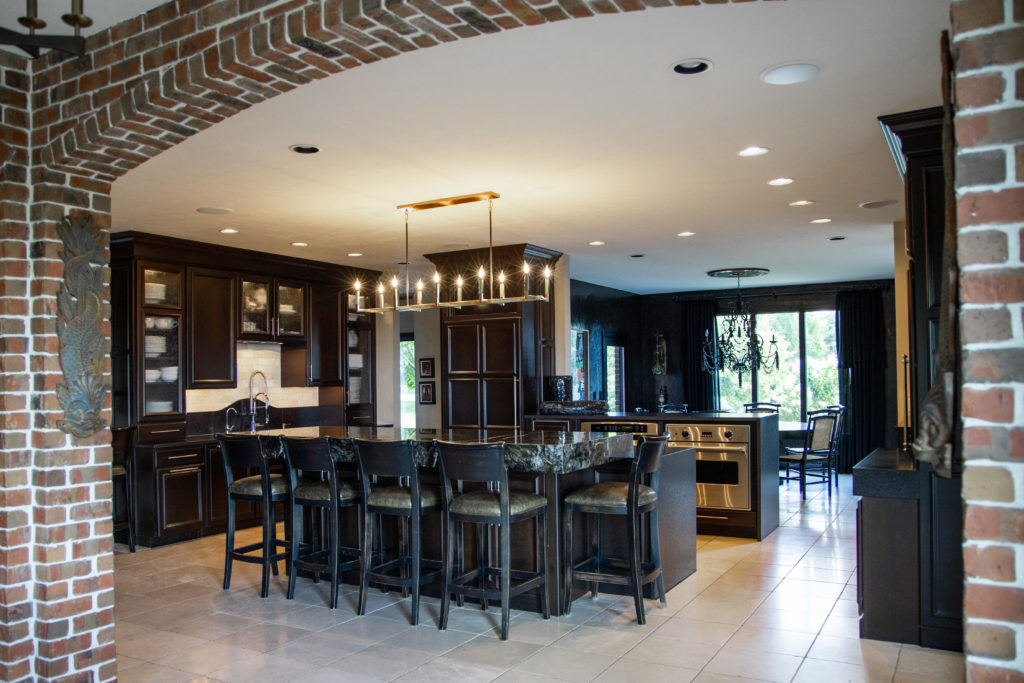
Doug and I love to cook and we love to cook in our kitchens. Our first kitchen design in our first home definitely had a work triangle, only because you could turn around in the room and work at any one of our major appliances- it was that small. The work triangle is still going strong, here are some fun facts regarding kitchen design work triangles:
- The kitchen design triangle is also known as the golden kitchen triangle or the work triangle.
- The triangle’s 3 points connect the sink, the refrigerator and the stove.
- Each leg of the triangle should be between 4 and 9 feet.
- The sum distance of the triangle should not be less than 13 or more than 26 feet.
The work triangle is important, but there are folks that stop there, and there is sooooo much more to designing a kitchen for someone.
The first question I ask when designing a kitchen is do you cook? Funny, but some of the biggest kitchens I have done are for people that don’t have any intention of cooking. So why are they allocating so much square footage to a space they don’t use? Because everyone else hangs out there. It literally is the heart of the home. Whether it is the size of a phone booth or a ball room- people land in the kitchen because people gather around food and the comfort of it.
So, what is different if the answer is yes- we cook……a lot is different! If you cook, you have your ways, and your kitchen should serve you not the other way around. Therefore, there is a lot I want to know. I have developed an 8 page survey that I cover with all our new build and remodel clients. For example, your appliances, the size, the capability, the cabinets and how they function, storage and the options available, what kinds and how many sets of dishes you have and where you want them, your entertaining ware, your small appliances and how many you have, how often you use them and how you use them, how many spices you have and how you want them organized, how the kitchen looks, how it’s lit, how it vents and functions, the electrical needs and locations etc. etc. etc. we cover all things layout, storage and the desired look.
Your kitchen should be a joy to be in, so I will introduce you to mine, what I love about it- what I wish was different, and what I am in the process of changing.
We remodeled our kitchen over 14 years ago, and we are in it every day. So, it is beginning to show some wear and it’s time to address. In addition, when we purchased new cabinets, espresso was “the it finish” and stainless-steel hardware was the thing to do. Espresso is just too warm for me now, and I have started converting my lighting fixtures to worn gold. So, I am working toward painting my cabinets and swapping out the hardware to the newer gold tones.
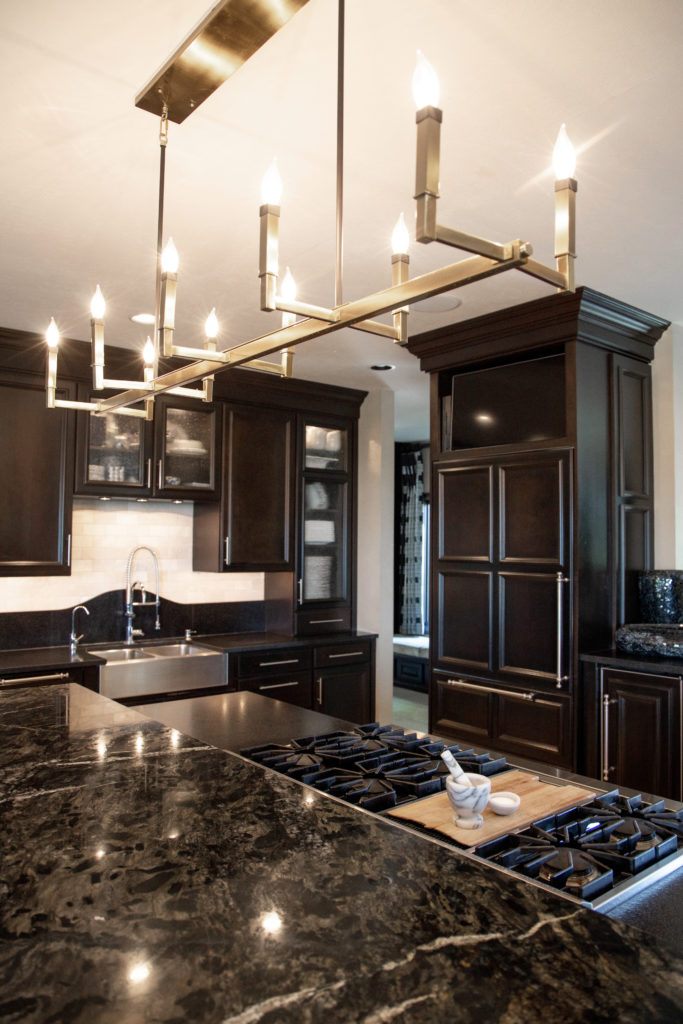
I will add some photos when I get the project complete. I am still happy with the working surround countertops, but will be changing the bar to a much lighter option for higher contrast. So….. if anyone wants 104”X 41 ½” island/bar with a 6 “return, let me know and I’ll give you a great deal.
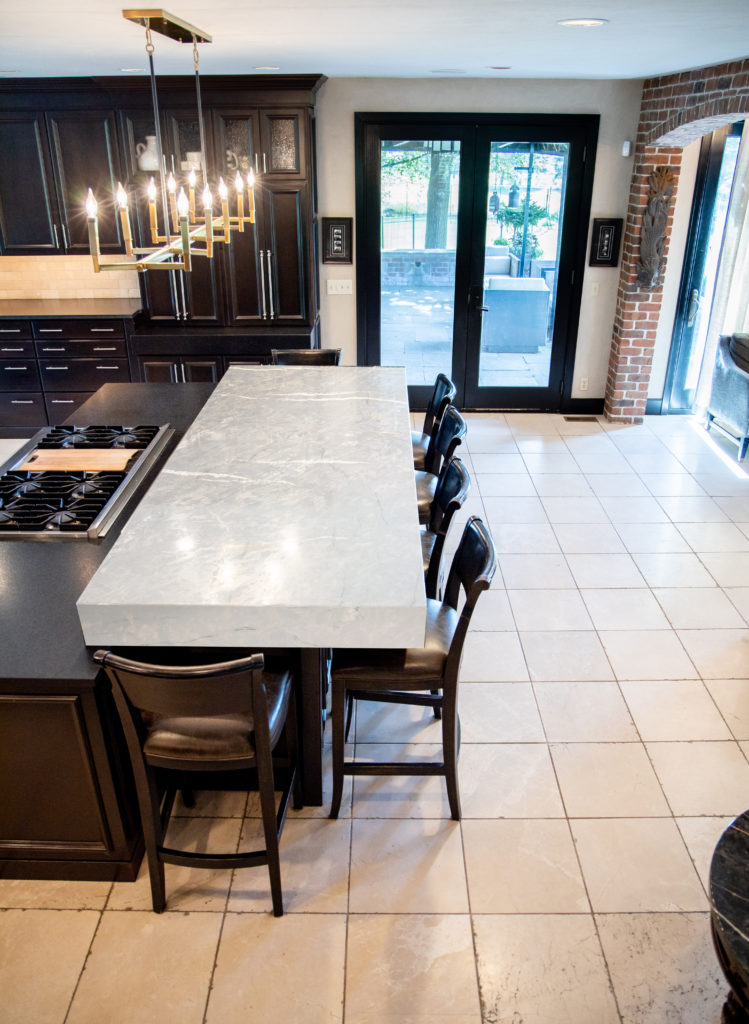
The best improvements I made when remodeling was opening the kitchen to the dining room, the hearth room, the outdoor patio and making a big bar.
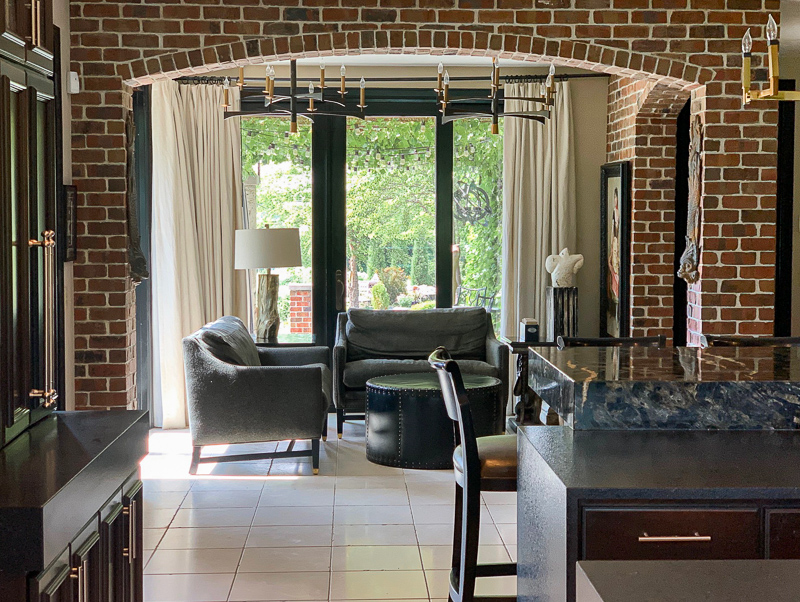
I can pack a lot of folks into this area and keep us all together. But don’t come behind the bar at a party, I will kick you out, that is my domain!
Everyone is different, but for me I love the cooktop on the island. With 6 burners and a griddle/grill, I can have a lot going on and still hang out with everyone at the bar. For my tribe, this is our landing spot. One of us is cooking and everyone else is watching and part of the process. To do that, we needed to have a down draft, so our vent is hidden behind the gas range.
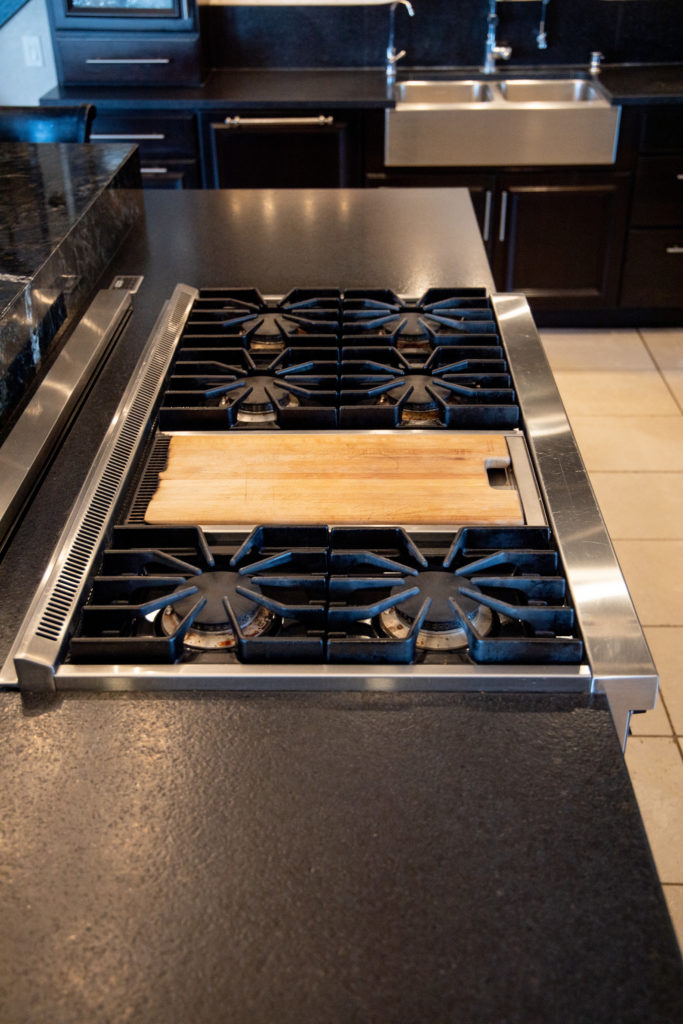
When needed, it pops up to do its job and then disappears- just like the coffee pot.
I may have issues with wanting nothing on the counter. Just ask Doug (and my therapist) 😊. I want clean clutter free counters. So, my bake mix center is just about the best. I try to get these into most kitchens I do if there is room, or no pantry close by. With just opening the door, many of your daily small appliances can be within reach- coffee makers, toasters (for those of us still eating bread), food processors, mixers…
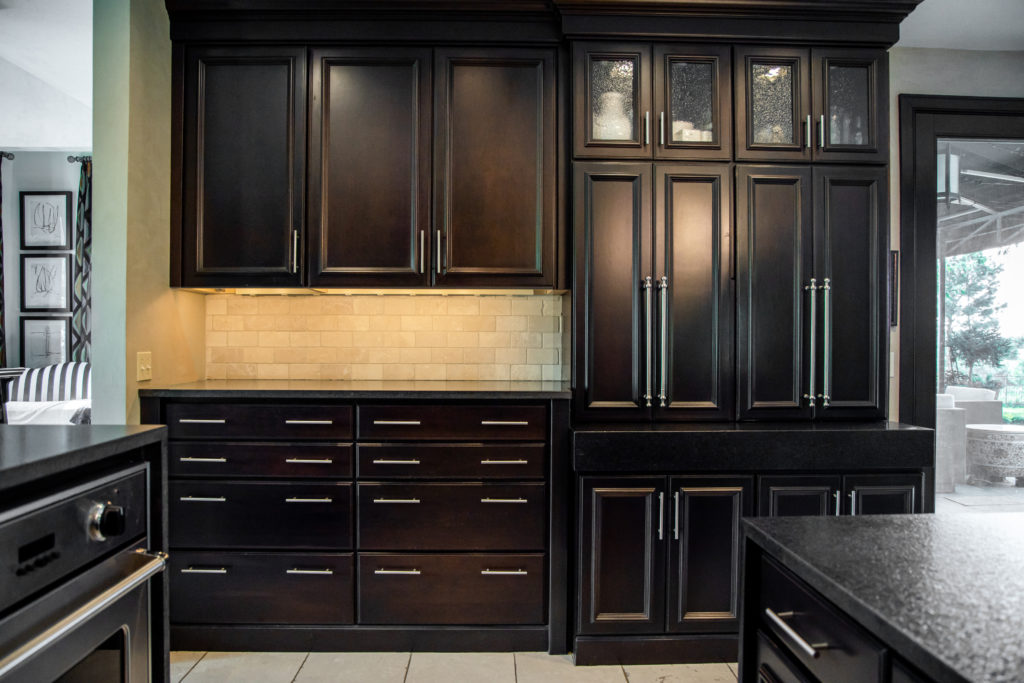
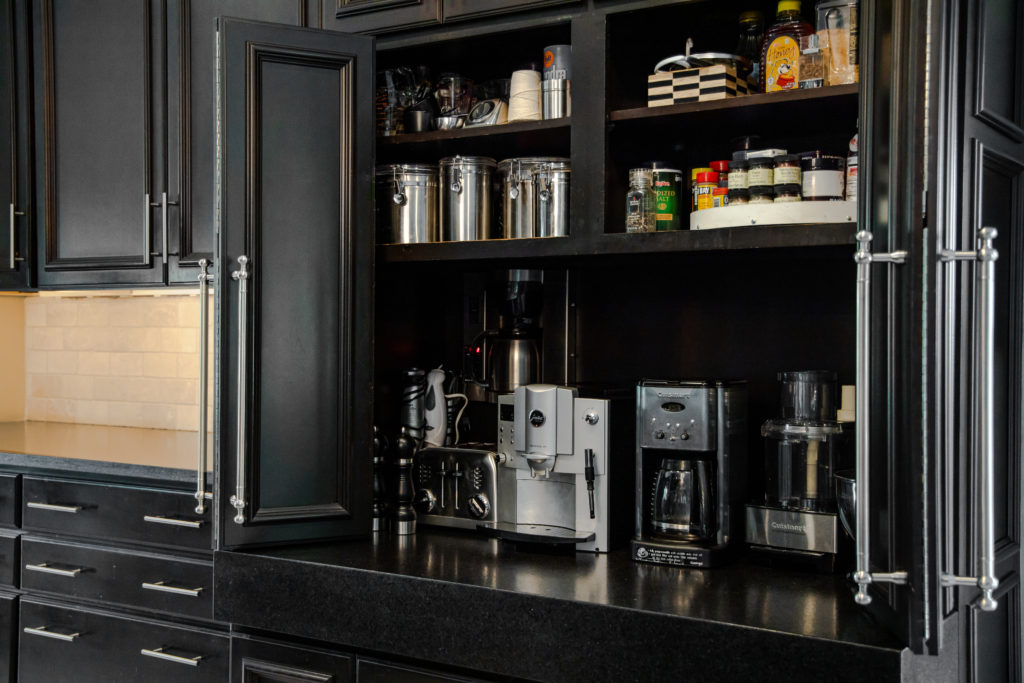
I am kind of a dish freak. I love combining fun dishes and honestly would buy more if I had more room. I love my plate drawers for the plates I don’t use every day, but want at my fingertips. You will notice some of THE LOFT by Lee Douglas Interiors dinnerware has made it home with me!
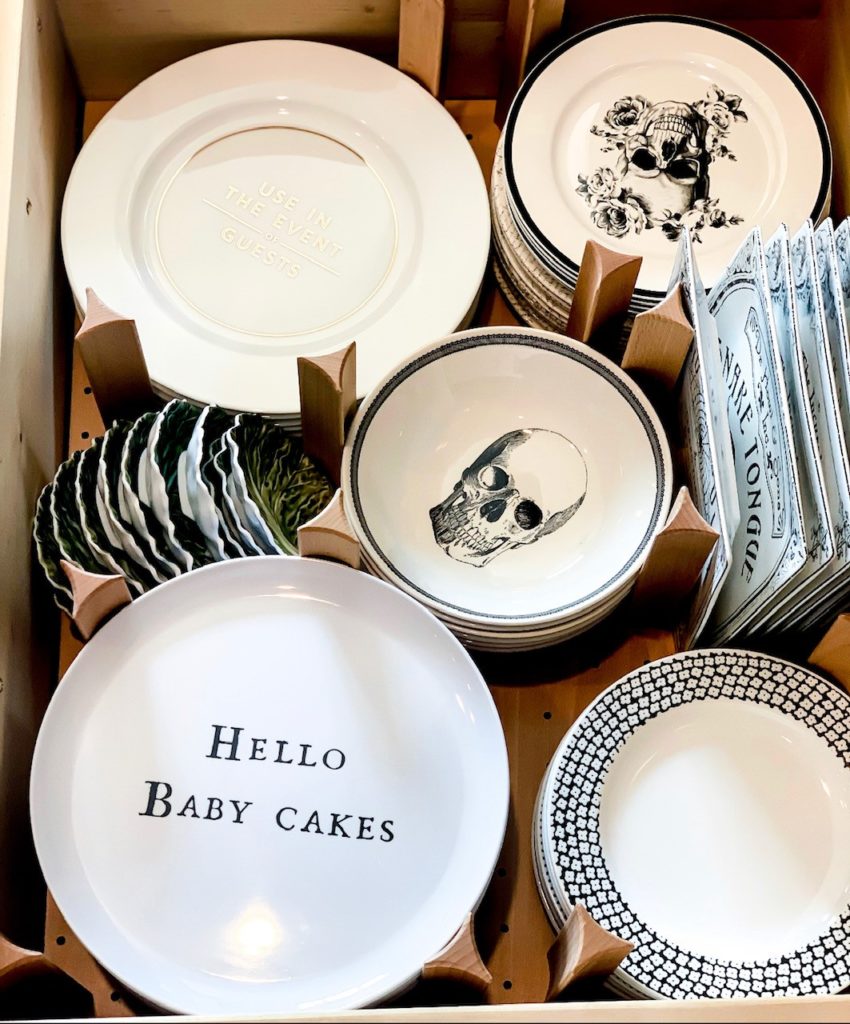
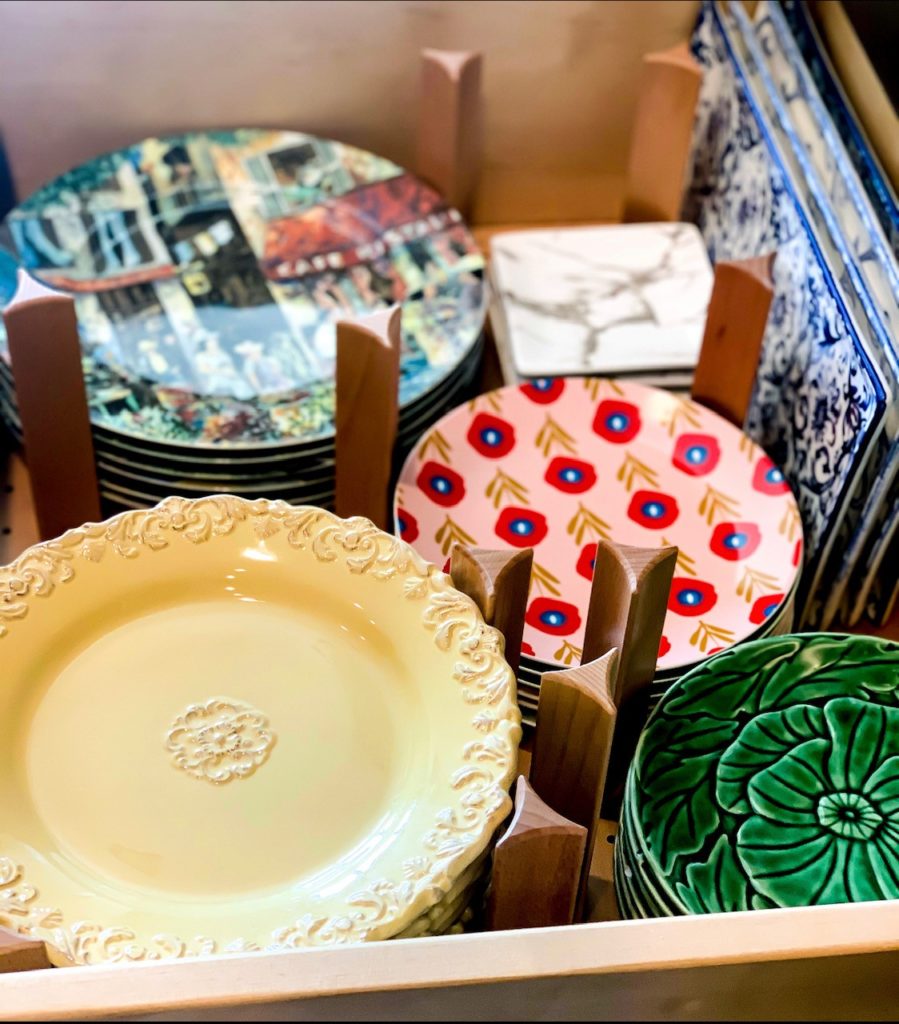
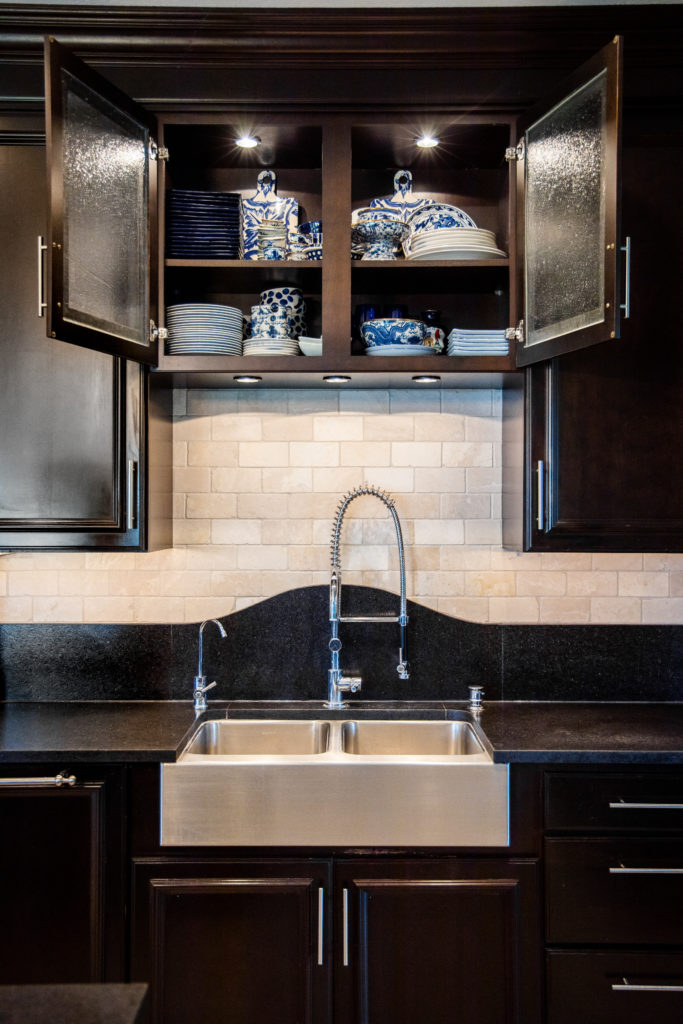
The waterfall edges on my countertops were added when we remodeled ages ago, and I am not tired of them yet, not to mention they are easy to keep clean.

Appliance Alley-
I do not really want to see my appliances. I am one that is willing to bend over to use my appliances so I don’t have to see them at eye level. This is a power house row housing 2 ovens, a pastry oven, a warming drawer, a microwave, the refrigerator, and an ice machine.
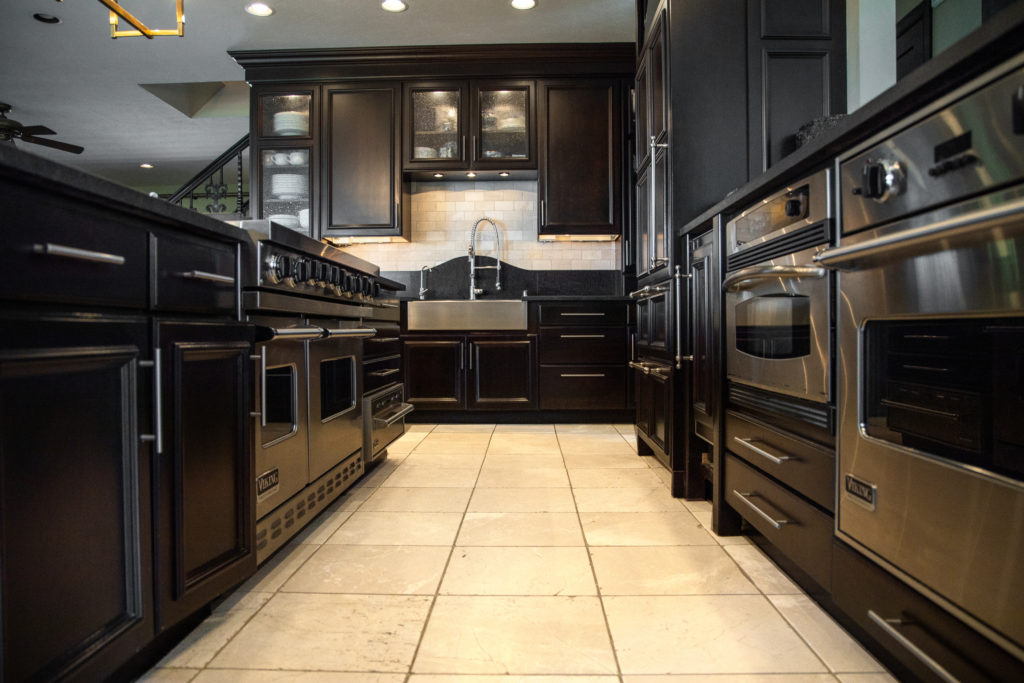
When we remodeled our kitchen 14 years ago, we took our old cabinets, painted them black (shocking) and our old appliances and made another full kitchen hidden in the basement. We did this because we entertain a lot. We can do an entire dinner or party there and keep the upstairs clean and pristine- then out of nowhere comes the food and any last-minute mess that is left is nowhere in sight.
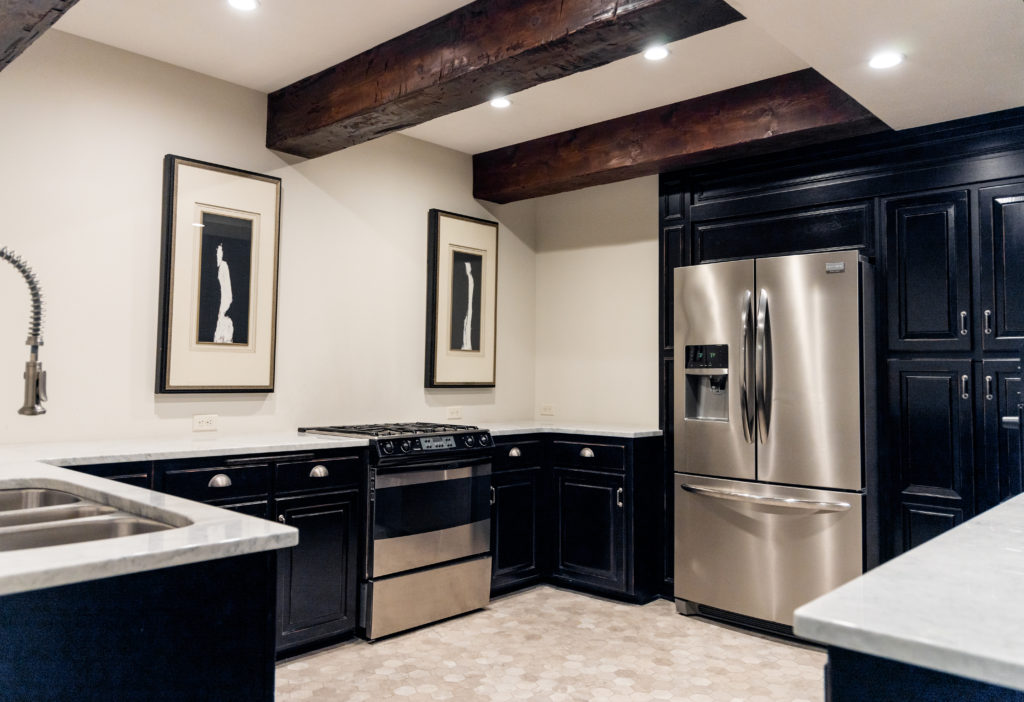
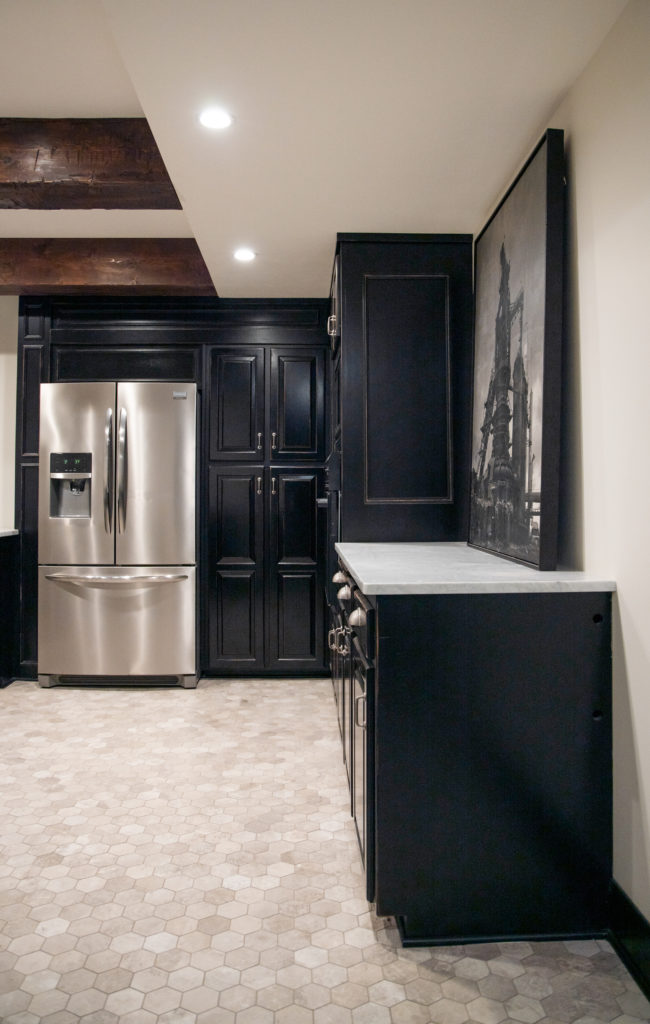
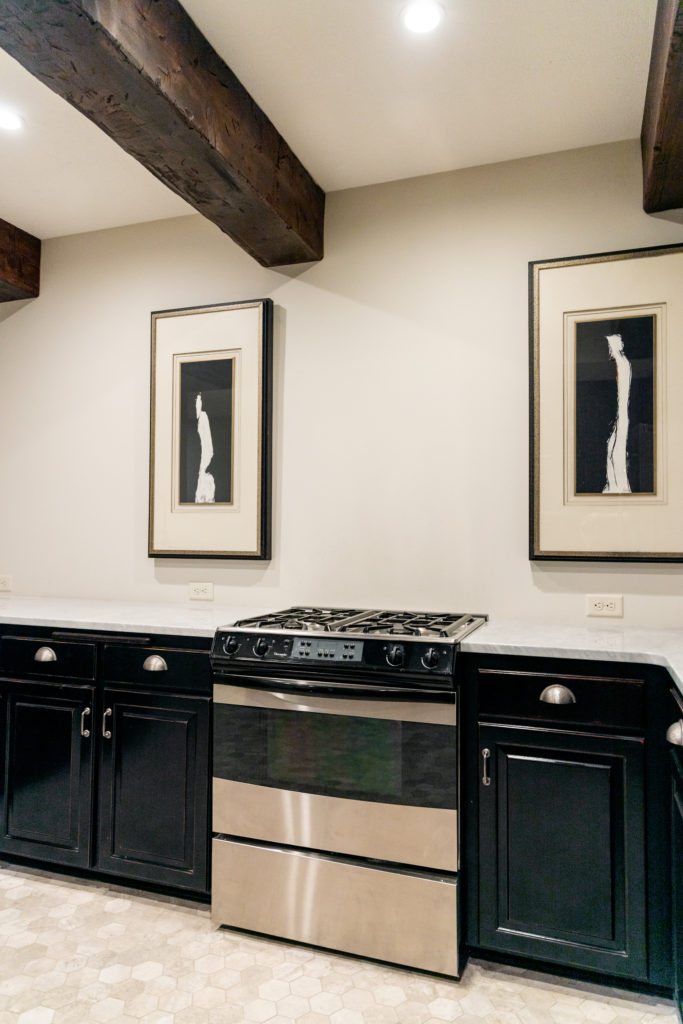
I had fun with this room, adding hollow wooden beams in the ceiling which Mark, our faux finisher, distressed and finished to look like old European beams. I ditched the uppers and just left the wall for art, and I did the authentic marble countertops. I am perfectly ok with them etching over time, every spot will remind me of an event, a dinner, or a party.
If had to build all over again, I would put a second kitchen hidden behind the first one, this is my dream- the working kitchen and the pretty kitchen. The working kitchen would be all business- easy to function in and to work in while the front kitchen would be base cabinets only with all windows above- a beauty to hang out in.
For any kitchen remodel or new kitchen-
- Plan all your storage-do an inventory of what you have and what you want and plan it on paper before you do anything else.
- Plan the workspace and the counterspace and take space from another room if you must but don’t skimp on this- you will never be happy if you really use your kitchen.
- Plan for your appliances and incorporate the rules of the work triangle. In addition, if you are a person that needs a full-size fridge and not counter depth, allow for it in framing so the front of the appliance is flush. The refrigerator sticking out in your walk path is never optimal.
- Pay attention to how many small appliances you have and plan for a space for them for easy access.
- Light up the kitchen with optional lighting. Under counter or toe kick for ambiance, overhead recessed for task and decorative to add the charm and the jewelry to the space- but put it all on dimmers!
- Plan your ventilation- do you want to see a hood, is it part of the look your after or do you just want the vent to be there when you need it but not part of the permanent relationship.
- Finally, pay attention to the finishing details, hide the switches and outlets so the backsplash can be front and center, treat the hardware as jewelry to finish the look and make it as functional as you can while still putting the final look front and center……..after all this is where everyone is going.
I hope this helped, above all call us- we do this for a living and are good at it. Being okay with a mediocre kitchen is doing the soul of your home a disservice; plan it to be what you want it to be and love it every day!
Read more from this series:
An Interior Designer’s Home – Dining Room
An Interior Designer’s Home – Laundry Room/Closet
An Interior Designer’s Home – Bathroom
An Interior Designer’s Home – Bedroom
An Interior Designer’s Home – Entryways

