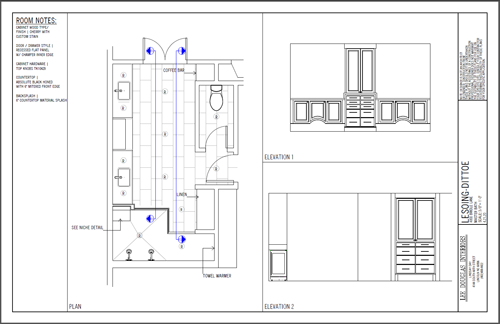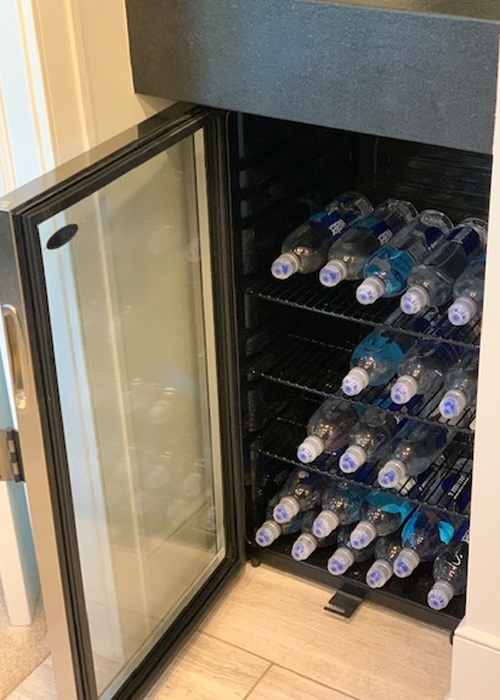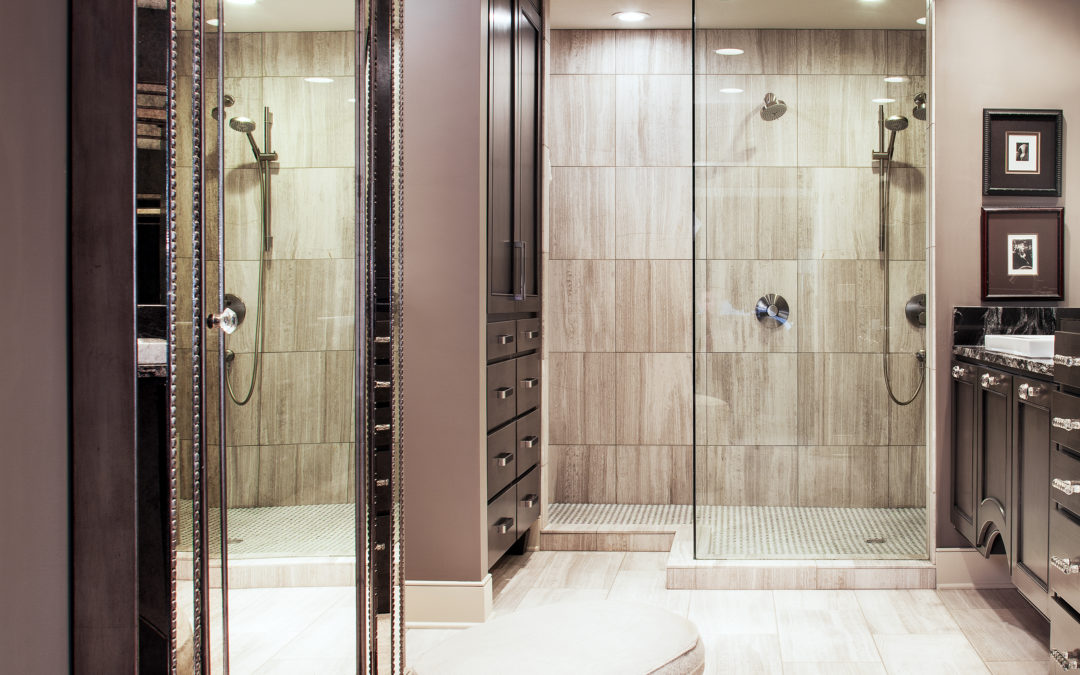We started this blog series with the Master Bedroom, and now we’re onto its extension, the Master Bathroom. As an extension of the bedroom, it’s often thought to be compatible in both color and style. The two combined along with nearby rooms such as a connected office, exercise room or even your closet; should create your suite.
When we built our home, we had a huge whirlpool with marble steps in the corner below two huge windows. We used it maybe nine times in its life. We realized this was an enormous misuse of real estate so, I ripped that thing out ten years ago and never looked back. Don’t get me wrong, when I talk to clients and how they use their back, I often find out that some people live for a hot bath at the end of the day. For those clients, that tub might become a necessity.
“…focus is on the function for the people using the room.”
For us, it was so much better to utilize that space and put in a bigger shower, more vanity and even some hidden storage. In addition, although the windows were a nice source of natural light, I found myself usually have them covered for privacy- so those were gonzo too!

When designing, I start with questions:
- Who is using the bathroom?
- Do they have any special needs?
- When do they use it, together or separate?
- Do you like to take a bath or shower?
- Do you ever shower together?
- Do you like to sit in the shower or want a bench or leg rest of some sort?
- How much storage do you need by or in your vanity?
- How many products do you use in the shower and how big are they?
- Do you have a lot of plug in appliances?
- Do you like things out in the open or behind closed doors?
When I designed my own bathroom for how we live, I created a space that was functional first and then topped it off to link to my bedroom aesthetics.
So, without getting too personal, let me walk you through my bathroom!
-Lorele
[ngg src=”galleries” ids=”38″ display=”basic_imagebrowser”]Neither Doug nor I are bathroom loungers, in other words, we just jump in the shower!
We don’t relax in a bath, and we don’t read in the bathroom. We are up in the morning; we get ready and we’re out the door. We want convenience, everything in its place and easy to access, but not seen. None of my shower supplies are in view, we designed the shower to have a wall that hides the cubbies, seat and shelves.
I would say one of my pet peeves is a beautiful tile shower with soaps, shampoos and razors in full view, UGH! If you have the choice, don’t do that.
QUESTIONS FOR YOU
- Do you feel like your bathroom is pretty?
- Do you enjoy being in your bathroom?
- Do you feel like your bathroom is functional?
- Does everything in your bathroom have a place to be put away and out of sight?
[ngg src=”galleries” ids=”33″ display=”basic_imagebrowser”]Some of our other luxuries include a heated tile floor throughout the bathroom as well as a heated towel holder in the shower. Our bath armoire outside the shower allows us to grab a clean towel after every shower, throw it on the heated towel bar, and tomorrows shower ends in cozy, warm luxury.
QUESTIONS FOR YOU
- Do you have some luxury items in your bathroom that give you the feeling of a spa, even at home? Some examples could be…
- A heated floor
- Fireplace
- Bidet seat
- Television
- Lounge furniture
- Soaking tub
- Heated towels
- Ceiling treatments (i.e. vaulted ceilings)
[ngg src=”galleries” ids=”34″ display=”basic_imagebrowser”]My plug-in appliances are always plugged in and always hidden. I open the drawer or door and there they are. I aim to be as efficient as possible, while still keeping it all aesthetically pleasing.
QUESTIONS FOR YOU
- Are all of your products on display, or tucked away for only you to see?
- Do you waste time plugging and unplugging appliance daily?
- Do you have some additional accessories in your bathroom that could make it more convenient for living? Some examples could be…
- Charging station
- Jewelry cleaner
- Mini fridge for wine or water
- Morning bar
- Coffee station

Yes, that’s right- we put a beverage fridge in our bathroom, and I wouldn’t have a bathroom without one ever again! We love to take a cold bottle of water with us to bed every night.
When we remodeled our bathroom, we made it ours and made the necessary changes to fit our wants and needs. When I do yours, I’ll do the same. It will be completely yours, or I have not done my job.
A few notes about the rest of our space…
[ngg src=”galleries” ids=”35″ display=”basic_imagebrowser”]The armoire that divides our sinks has a his and her side, because we don’t share well. At the top is a TV- when we are up and getting ready, we are taking the news in at the same time. A few details to think about that we love:
- Separate magnifying electric mirrors (as we get older we love them less and less)
- 360 degree hinges on our center linen so doors can be all the way back against the cabinet and not in the way of the vanity or wall mirrors
- Outlets for everything we need are inside the cabinet
QUESTIONS FOR YOU
- Do you have adequate lighting in your bathroom for both task and aesthetics?
- Do you have everything at your reach when you’re in the shower or at your vanity?
- Do you have adequate storage space in your bathroom?
[ngg src=”galleries” ids=”36″ display=”basic_imagebrowser”]I am careful about my collection when it comes to both artwork and mirrors in my space. I aim to choose items that compliment the master bedroom. One piece I want to highlight is an additional mirror in the master bathroom. This is a floor to ceiling storage mirror providing not only accessibility, but function- and it’s one of my favorite pieces!
QUESTIONS FOR YOU
- Is your bathroom your style, or are you ready for an update?
- Do you have pieces in your bathroom that tie into the bedroom?
- Do you have elements of your bedroom pulled into your bathroom such as paint, color, art, style, trim etc. that makes it a suite, rather than just a room?
[ngg src=”galleries” ids=”37″ display=”basic_imagebrowser”]I’ve talked about some our favorite parts in the master bathroom, now let me introduce you to some of the things I still want to change about it now:
For any cabinets make the hardware fit the design. If you are a minimalist- lose the hardware all together and use hidden finger pulls, but if you want jewelry for a room- here is your opportunity. I used several different knobs and pulls to give each area it’s own personality- but cohesive to the next. What I would change now:
I will probably give my cabinets a face lift with lighter paint and gold hardware. I am digging the gold phase! But I will definitely mix the styles up.
Whether it’s quarantine or a staycation, we’ve discovered that your home should be your own. It should be designed for the way you live and the luxuries that you love. Let us design yours.
Click HERE to download and print the questions listed above. Then when you are ready, stop in to one of our stores or call and schedule a design consultation with one of our interior designers, or me.
I enjoyed sharing our personal space with you, and hope that you didn’t find it TMI!

