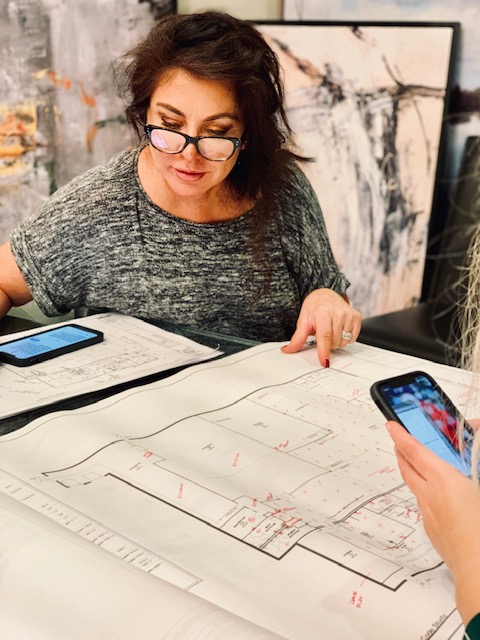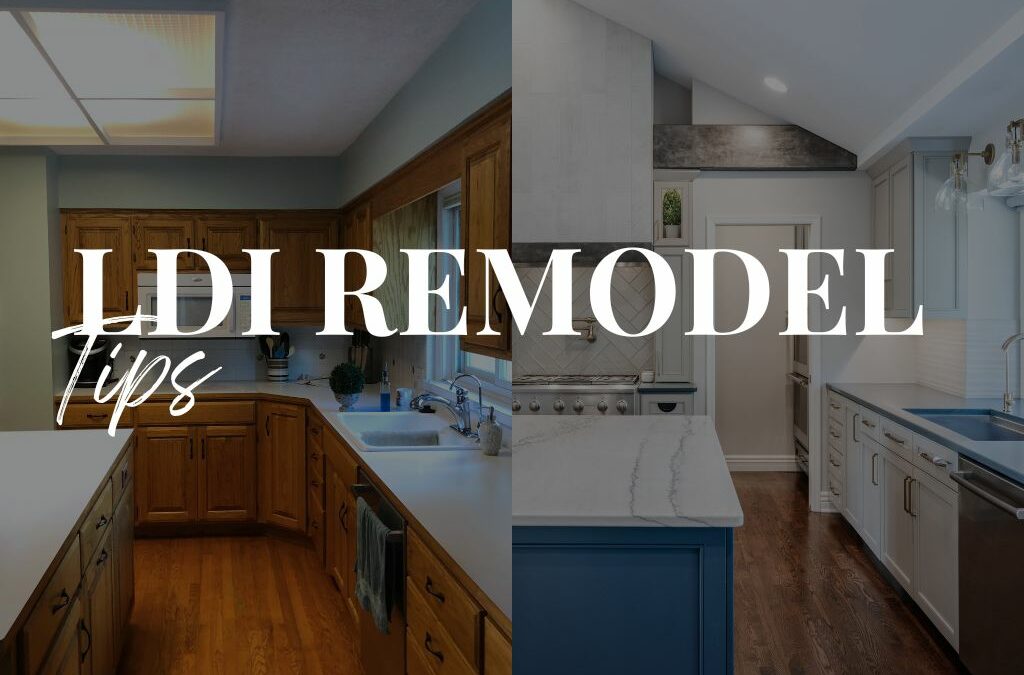Those reality shows that last an hour and at the end of that hour a cute couple is blindfolded and their dream remodel is revealed, on budget, accessorized and smelling like spring (insert eye roll). Don’t get me wrong, when the time is taken to dream, plan, budget, compromise and schedule- it can happen, but there are usually some unknowns in the remodeling process and I am here revealing the real reality.
Depending on the size of the remodel, it can take weeks or months. For those of you that don’t remember, Lee Douglas Interiors was selected to be part of the show – Extreme Home Makeover in Lincoln, Nebraska. There was every subcontractor on top of every other subcontractor, paint going on wet drywall, punctured water pipes, water inside the walls (where you don’t want it), plus the food sucked!

I have designed and managed home remodels for a long time, and have lived through them in my own home. There are surprises, there is blood, sweat, tears and lots of dust. But the result should outweigh the process if done well.
Following are my steps for successful remodels while maintaining your relationship with your spouse or significant other, kids, pets, designer and subcontractors.

Dreaming
Think about the perfect space, what would it look like? How would you like it function? Does it need to be bigger, or smaller, or opened up to other areas in your home? Dreaming will not set you up for disappointment. Let yourself dream without limitations and make sure both of you (if you have a partner) dream about the new space. Your dream space may not be your partners. Weird, in my dream I never saw a putting green in my dining room.
Dream by researching, seeing what is out there, clip pictures, start a Pinterest, Houzz board and bs sure to follow the Lee Douglas Interiors Instagram account. You need to dream so you can see all that is out there that you may not even know about. The reason it is important to dream is because it gets you thinking about possibilities of the space – plus it’s the part that is the most fun of the entire process.
Back to Reality
Why did you start thinking about all this in the first place? Start studying your space and how it relates to your wants and needs.
Determine what’s wrong with what you have – Sometimes we just stop looking at our home, we run in and out every day, the days turn into weeks, months and years and then one day (or pandemic) you stop and think – How did this happen? How is my room, space, or entire home so out-of-date, in ill repair or even embarrassing? This is the most important part of the entire process. If you need help with this step get a designer involved. A good designer will team up with you, figure out the extent of your concerns, the issues you are having, listen to the dream you have for your space and even serve as a referee if needed. Some of the things that should be discussed during this stage are:
- Is the space still “living right” or should there be an alteration to it? For example, your kitchen is in need of a visual update, but if you have always struggled with the amount of space between the fridge and stove – don’t just update the look, you’re throwing good money to bad – take time to see the options for fixing the way the space works for you.
- Are the permanent materials like the tile or fixtures the issue, or do we just need to replace the drapes and wall treatment to update? But if that’s the case what will your changes require that you’re not thinking about? For example, if you decide to update your wall treatment and apply moldings to the wall and paint the wall black, have you thought about the fact that the switches and outlets will need to be removed and changed to black as well?
- What will the change dictate, for example, if you’ve always thought that just a simple change of raising one opening in the room to 8’ would make such a difference, are you planning for what it will do such as dwarf all the 6’8” doors in the rest if the space? You don’t want to create a snowball effect you weren’t expecting or wanting.
- If you are sick of one room that you spend most of your time in so you decide to remodel that room and update it to the current trends, have you just suddenly disjointed the rest of the home and is it all now unrelated?
- Finally, it is great to dream, but what is the amount you can budget, including some extras for any surprises? What I mean by surprises are the things you cannot see behind the walls. For example, you open a wall and there’s mold, electrical, plumbing or structural surprises you didn’t plan on. What is your max budget? Know that amount before going any further.
Make a “Must-Have” and a “Wish List”
Now that you know what is possible, create a wish list, and a must-have list. Always plan on compromising unless your single and have a bottomless budget.
These are just a few of the things that come to mind. This next step is an opportunity to save your sanity and marriage every time. Know what each of the parties want out of it. Know where they put their foot down, won’t budge and why they won’t. Funny story, my late dad told my brother-in-law once, “you need to put your foot down!” my brother-in-law replied, “Bill, I try, but when I do, she just steps on it!” My poor dad, he taught his four girls how to stand their ground.
Plan, Budget & Prepare – Plan, Budget & Prepare Plan – Budget & Prepare – Plan, Budget & Prepare
Spending the most time in this phase will actually escalate your finish date. Here are some ideas:
- Pull the plan into a 3D rendering to make sure it will live the way you want.
- Look at all alternatives and options.
- Plan for what is under the walls and take time to determine how you want your house to function as well as how it lives. For example, where do you want to switch your lights on and off? Where do you want outlets and should they be high or low, or inside a drawer? Do you want a countertop disposal switch or on the wall or under the cabinet? Do you want a drinking water faucet? This is not a quick step – plan and prepare thoroughly or you’ll regret it.
- Share pictures of what you want so everyone has the same image of the outcome.
- Price all the options and develop the budget.
- Check stock on materials.
- Check schedules for sub-contractors.
- Do a preliminary schedule to determine the time-line.
- Decide on what you can repurpose, donate etc. There is no reason to impact the environment or others less fortunate if there is a need for what you are getting rid of. Plan in advance so you don’t dump when you can donate.
- Determine a clean, organized space to do the activity of the room you are renovating. For example, if you are renovating your kitchen – set up a temporary kitchen in another area of your home with folding tables, a microwave, temporary cook top, serving ware, food etc. The more organized the space the more enjoyable the remodel.
- Discuss the plan for your pets and kids to keep them safe and free from the construction area. The subcontractors need to know what the rules are for open doors, pets, etc.
Here We Go
You have the final Plan! You have scraped yourself off the floor and accepted the budget, you have compromised (with your spouse, if you have one) and it is time to commit. What should happen:
Once the deposit is made, that deposit should lock in your subcontractors for the schedule. A good design/remodel team will develop a plan for times they can access your home and how they can access your home. For example, will you be there the entire time, or should there be a temporary lock box for entry/exit. Just because you are remodeling, should not mean your house is a free-for-all anytime day or night. A good remodel team will ask what the boundaries are and help guide you.
Your design/remodel team should work with you to determine where roll off dumpsters go, where porta potties go (great new lawn ornament for your neighbor’s view), they should set ground rules for where the subcontractors eat, put their trash, clean up, smoke, etc. All things a lot of people never think about. These folks will be setting up camp at your home and there needs to be a plan developed by your designer/remodel team to make your life during this time as comfortable as possible.
Demo Day
You have to go backwards to move forward and it’s rarely pretty. You come home excited to see the first day of your remodel, it may look like a bomb went off and someone cleaned up afterwards. However, this is when reality hits, there is no turning back. There will be dust everywhere, outlets hanging midair, exposed plumbing, etc. Don’t panic. It means it’s happening; your new space is underway. There should be a tight enough schedule in place that you don’t have to live like this for long. But you only have one chance to get everything right under the walls and it’s now.
Throughout the next few days, weeks, months you should know who is coming and when. Your design/remodel team should be checking in often, if not daily to determine the plan is on task. Email or in-person updates are imperative to keep you in the know. Bottom line is, they should keep talking to you throughout the process.
Building from the inside out
What is inside the walls, in the ceiling and under the floors?
At this stage the plumbing, HVAC, and electrical happens as well as anything that goes behind the scenes, like central vac’s, audio/visual, etc. Although these items are not visible after the drywall goes on, a good design/remodel team will have a solid plan for it. The way a house works needs to be planned before these folks show up to do the work. It’s not your job to figure all this out and tell them, it is the design/remodel team’s job to find out what you want and develop the plan for the sub-contractors well before they arrive.
The Cover Up
Now all the drywall goes up, and it goes up quick. Rounded corners or square? Smooth or textured walls? Subs don’t want to know the answers to their questions the day they show up, they want a plan – don’t we all?
Floors go in, trim goes on, doors go up, fixtures get set, lights go up and it starts looking like a real space again… only better.
The Reveal
We should be proud of the outcome that we want to reveal it to you. After all most designers live for the “wow.” We want you to love it and we want to reveal the new space. Adding the final touches and details and uncovering what was just a dream.
If we do our job right, you’re going to miss us when were gone. Ready to do this? Let’s Connect.

